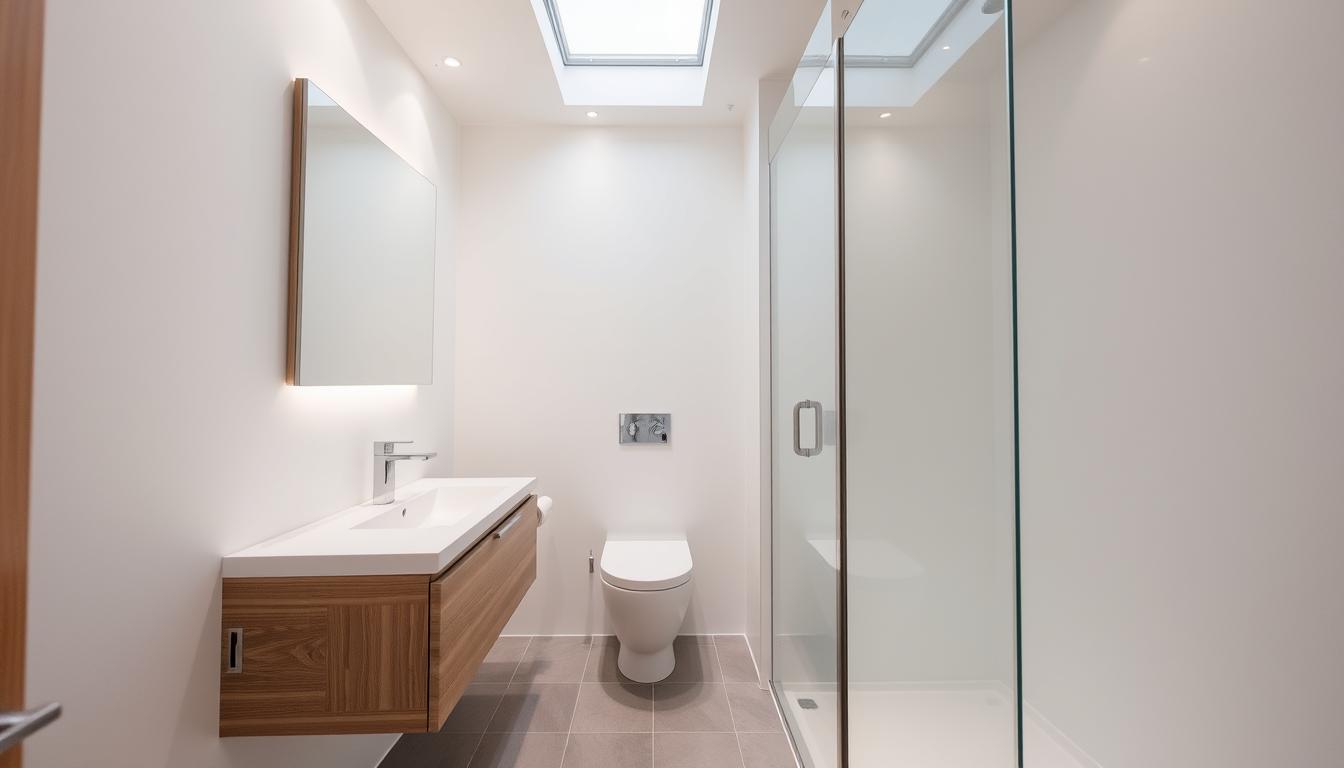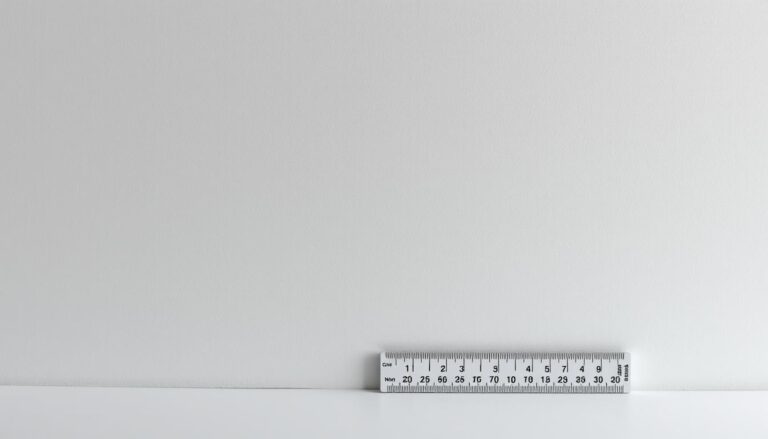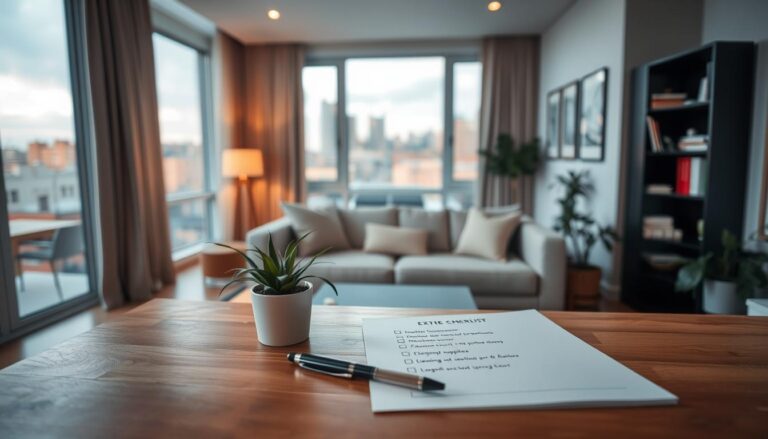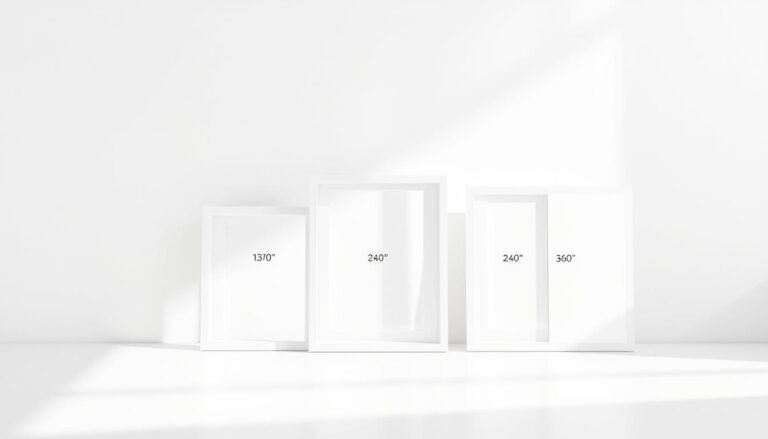Narrow Bathroom Ideas
Transforming a compact bathroom into a comfortable and inviting space can be a challenge. We understand that a well-designed bathroom can significantly enhance your daily routine. Optimizing the layout and incorporating effective design elements can make a significant difference.
By implementing the right strategies, you can create a functional and aesthetically pleasing space despite the constraints. In this article, we’ll guide you through the process of turning your narrow bathroom into a relaxing oasis, providing you with practical tips and planning strategies to achieve your desired compact bathroom ideas.
Smart Planning for Narrow Bathroom Spaces
Effective planning is key to transforming narrow bathroom spaces into functional oases. By adopting a thoughtful approach, we can optimize the layout to enhance both functionality and comfort.
Measuring and Mapping Your Space
To start, we measure and map the bathroom space to understand its dimensions and limitations. This step is crucial for determining the optimal layout and selecting fixtures that fit the space.
| Measurement | Dimension | Consideration |
|---|---|---|
| Length | 60 inches | Fixture placement |
| Width | 30 inches | Circulation space |
| Height | 90 inches | Storage options |
Identifying Priority Functions
Next, we identify the priority functions for the bathroom, such as storage, comfort, or accessibility. By focusing on these essentials, we can create a layout that meets your needs and enhances the overall usability of the space.
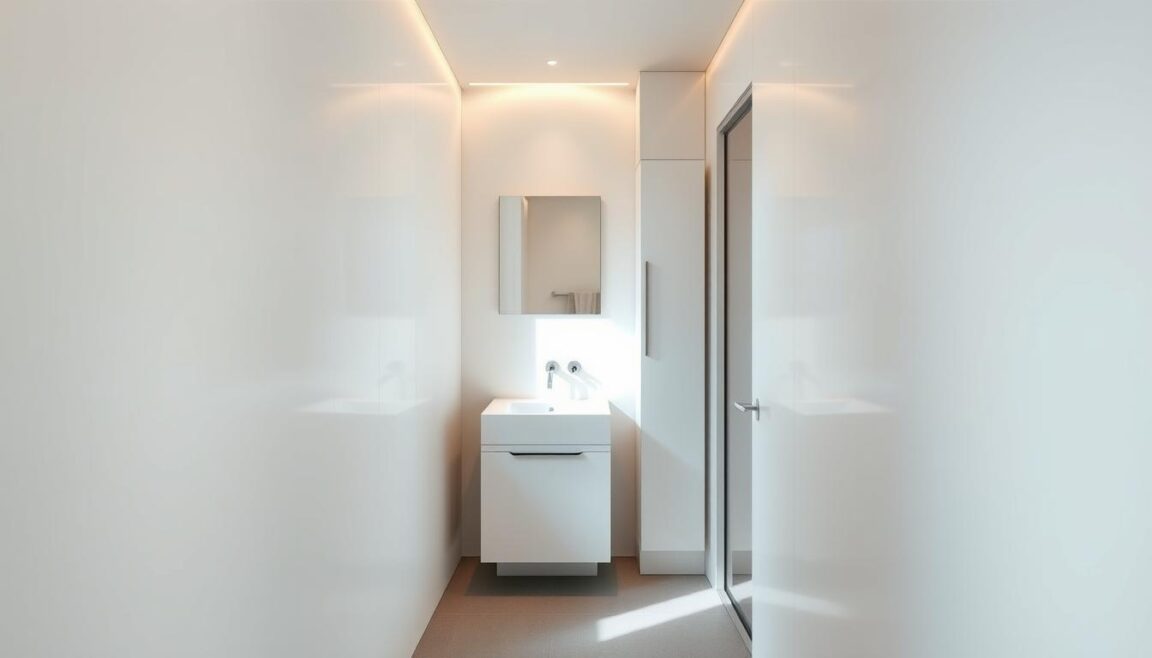
Practical Narrow Bathroom Ideas for Maximizing Space
With a solid plan in place, we can now explore practical Narrow Bathroom Ideas that maximize our space. Selecting the right fixtures and storage solutions is crucial. For instance, wall-mounted sinks and toilets create a sense of openness, while compact shower enclosures make the most of available space.
To further enhance the sense of space, we can utilize optical illusions and lighting effects. Large mirrors, for example, can create the illusion of a larger area, while strategic lighting can make the space feel brighter and more spacious. By implementing these small bathroom design strategies, we can enjoy a more relaxing bathroom environment.
Bathroom space optimization is not just about aesthetics; it’s also about functionality. By incorporating clever storage solutions, such as recessed medicine cabinets and hidden shelves, we can keep our bathroom organized and clutter-free, making the most of our narrow bathroom space.

